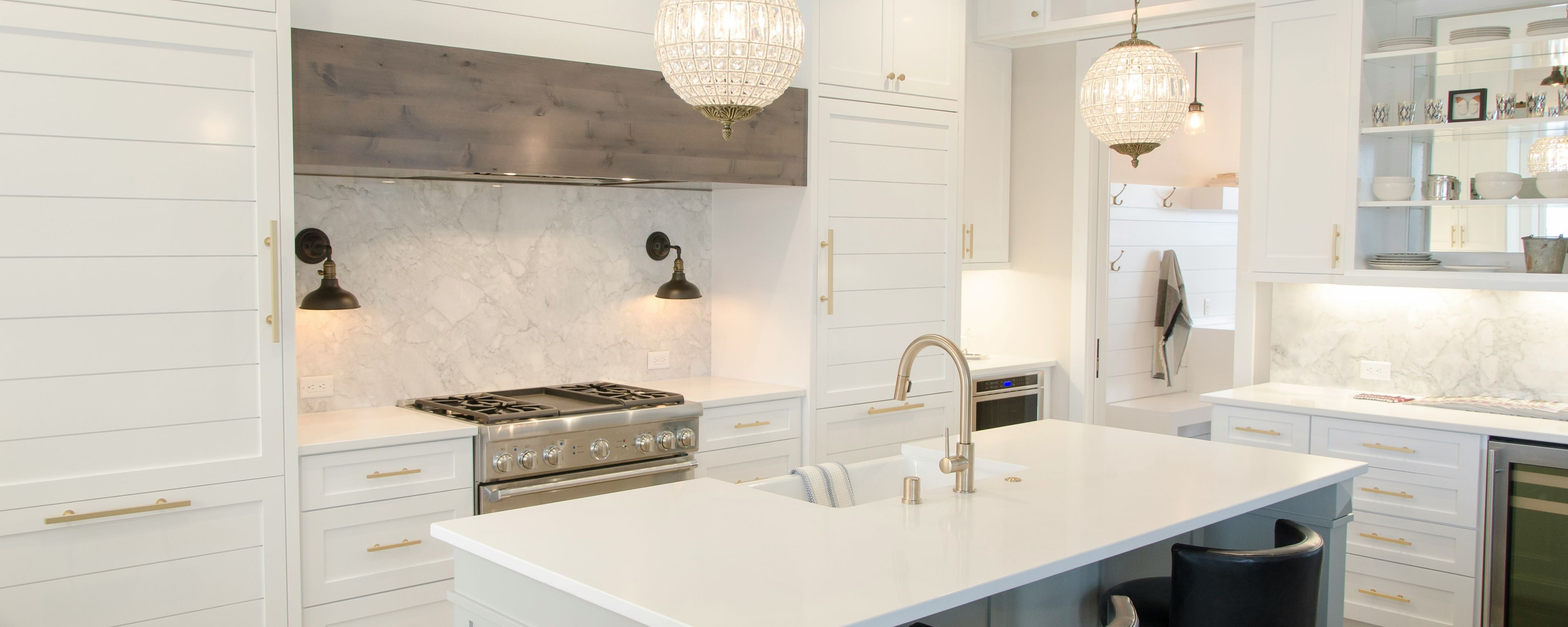Beyond Standards: Designing a Kitchen That’s Beautiful, Functional, and Accessible for All

Beyond Standards: Designing a Kitchen That’s Beautiful, Functional, and Accessible for All
The kitchen is the heart of the home. It’s where meals are prepared, conversations are had, and memories are made. But for many, a standard kitchen can be a place of frustration and limitation. Cabinets are too high, appliances are out of reach, and narrow pathways can make navigation impossible for someone using a mobility aid.
Accessible kitchen design flips this script. It’s not just about meeting codes for wheelchair users; it’s about creating a smart, stylish, and supremely functional space that works for people of all ages, sizes, and abilities. Whether you’re planning a forever home, adapting for aging in place, or simply embracing the principles of Universal Design, an accessible kitchen is a better kitchen for everyone.
Let’s explore the key elements that make a kitchen truly welcoming and usable.
The Core Principles of Accessible Design
Before we dive into specifics, remember these three guiding principles:
- Adaptability: The design should be easily modified as needs change over time.
- Ease of Use: Features should require minimal physical effort and be intuitive for everyone.
- Safety: The space should minimize hazards and the risk of accidents.
Key Features of an Accessible Kitchen
1. The Layout: Circulation is Key
The goal is to create a clear and open floor plan.
- Wider Pathways: Aim for at least 36-42 inches of clear space between countertops and islands. This allows for a 360-degree turn for a wheelchair and comfortable movement for multiple people.
- The Work Triangle: The classic path between the sink, refrigerator, and stove should be unobstructed and minimal, reducing unnecessary movement.
- Turning Radius: Ensure a 60-inch diameter clear floor space for a wheelchair to make a full circle, or a T-shaped space for a three-point turn.
2. Countertops and Cabinets: Re-Thinking Height and Reach
This is where the most impactful changes happen.
- Variable Height Countertops: Not every counter needs to be the same height. Incorporate a section at 34 inches high (instead of the standard 36") with clear knee space underneath for a seated user. This can be a dedicated prep station or a baking center.
- Base Cabinets: Ditch the deep, hard-to-reach shelves. Opt for pull-out shelving, drawers, and lazy Susans. These bring the contents to you, eliminating the need to bend or strain.
- Upper Cabinets: Lower them to 15 inches above the countertop (rather than the standard 18"). Alternatively, use open shelving for frequently used items or install pull-down shelves that gently lower the entire cabinet contents to your level.
- D-Shaped Pulls: These are easier to grip than knobs for those with arthritis or limited hand strength.
3. Appliances: Smart and Within Reach
Modern appliances offer fantastic accessible features.
- Cooktop/Wall Oven: Separating the oven and cooktop is a game-changer. A side-opening wall oven at counter height is far safer and more accessible than a traditional knee-level range. Induction cooktops are ideal—they provide instant heat but remain cool to the touch, preventing burns.
- Refrigerator: Look for models with side-by-side doors or a bottom-freezer drawer. These provide access to both fresh and frozen foods without having to reach or bend excessively.
- Dishwasher: Raise it 12 inches off the floor on a platform. This dramatically reduces bending and makes loading and unloading much easier.
- Faucets: Lever-handle or motion-sensor faucets are a must. They require no gripping or twisting.
4. Flooring and Lighting: The Unsung Heroes
- Flooring: Choose a non-slip, matte finish floor. Avoid high-gloss tiles which can be slippery and create glare. Sheet vinyl, cork, and certain textured tiles are excellent choices. Avoid high-pile rugs that can be a tripping hazard or impede wheels.
- Lighting: Layer your lighting! Combine ambient (general ceiling lights), task (under-cabinet lighting is essential for countertops), and accent lighting. Ensure there are no dark shadows over key work areas. Dimmers allow for adjustable brightness to suit any need or time of day.
Universal Design: Features Everyone Will Love
The beauty of accessible design is that its benefits are universal.
- A pull-out spray faucet makes filling heavy pots and cleaning the sink easier for everyone.
- Soft-close drawers and cabinets prevent slammed fingers and are just more pleasant to use.
- Quartz countertops are non-porous, durable, and require no maintenance—a win for busy families and anyone who wants easy cleaning.
- An open shelf for everyday dishes means no more bending for the coffee mug you use every morning.
Final Thoughts
Designing an accessible kitchen isn’t about compromise; it’s about innovation. It’s about creating a space that is safer, more efficient, and more comfortable for the homeowner today, for visiting grandparents, for children helping to cook, and for the homeowner of tomorrow.

